An unusual job outside of an office – a customer requested a floorbox with power sockets in their dining room. The room is being redecorated and will be carpeted, which will help hide the floorbox
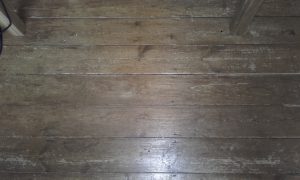
Here is the floor before I started
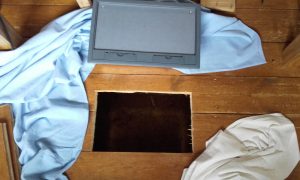
And now with hole cut for the box
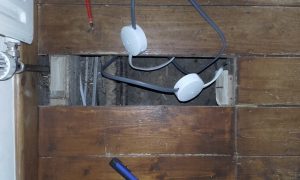
Luckily for me a convenient floorboard had already been cut when the radiators were installed, so I was able to access the existing ring main (the white cables) and simply lengthen it to include the floorbox (the grey cables) without having to make any additional cuts into the floor
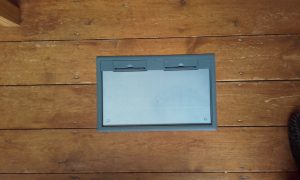
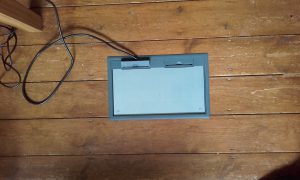
This is the floorbox in place – it is only a couple of millimetres above the floor level, and carpet can be added in the central area (see update below), which has a metal plate to reinforce it so you can walk over it.
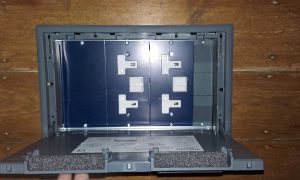
And this is the inside of the box. This one has two sets of sockets and one blank plate, but they can also contain any electrical or data outlets you need, including phone lines, TV / satellite cables, data points for computers etc.
Update – a picture of the floorbox after the room was carpeted
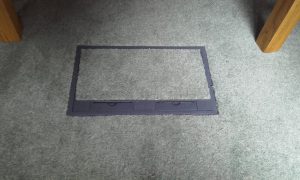
All pictures used with the customer’s consent
